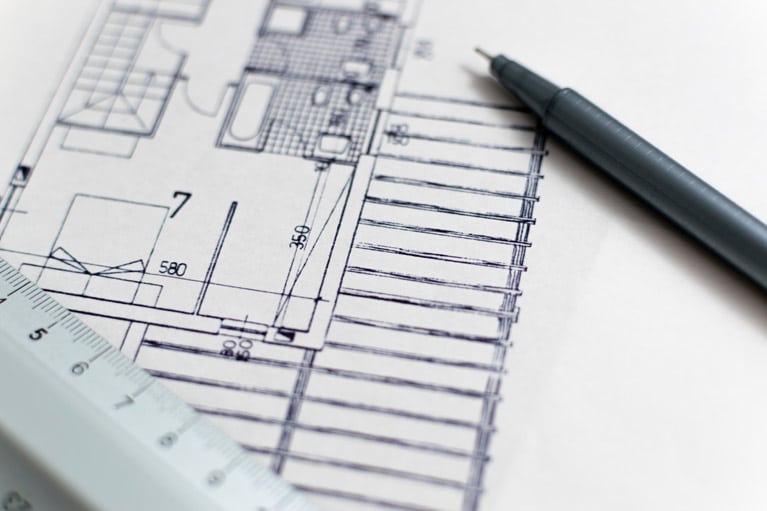
When people think about building design, they usually imagine this is the undisputed realm of the architect. Not so!
Whilst architects are certainly an option for designing home alterations, engaging a design and construct company like Addbuild for the design work should also be considered.
We’re not here (this time!) to explain the pros and cons on your choice – see our Consumer Guide to Home Improvement for a detailed comparison – this article lifts the veil on the process you can expect from Addbuild should you choose to design with us.
So let’s start at the beginning – what happens when you make contact with Addbuild?
Step 1: First Contact
You can contact Addbuild several different ways:
- Phone us on 02 8765 1555
- Send an email to [email protected]
- Visit our website and click on ‘Contact Us‘ and fill in the contact form.
No matter which way you contact us, we will respond to your request by assigning one of our experienced Design Consultants to your enquiry.
Step 2: Meeting your Design Consultant at Your Home
After making an initial phone contact with you, your Design Consultant will visit you at your home to discuss your requirements in more detail and measure your existing home.
The goal of this meeting with you is to determine your needs (and maybe some wants) for additional space, any other renovations you would like to undertake to your existing home while your addition or extension is being built, as well as your budget for this work.
With these points in mind, your Design Consultant can then move to the next step of preparing a detailed, and at no cost to you, obligation-free Design Proposal for your consideration.
Step 3: Presentation of the Design Proposal
Your Design Consultant will next meet you at your home, or at Addbuild’s office if you prefer, to present the Design Proposal to you. The Design Proposal consists of:
- Design sketches portraying the proposed additions / alterations;
- Detailed Specification of materials and scope of works;
- A Preliminary Estimate for the project.
These documents will allow you to discuss your proposed addition in more detail with family or friends after the presentation, and may even result in further discussions with your Design Consultant as you fine-tune your requirements.
They will even help if you need to meet with your financial institution to finalise your financing requirements.
Our intention is to provide you with the information you need to make an informed decision regarding your future addition without the stress and hassle sometimes associated with major buying decisions.
When – and only when – you are comfortable moving to the next step with Addbuild do we progress to the Plans Order stage.
Step 4: Plans Order
This is the stage where we begin the transition from Design to Build, something an architect can’t do.
The Plans Order is a ‘fee for service’ that enables Addbuild to assign its technical team to prepare the building documents necessary, not only for building approval, but also to construct your addition. Specifically the plans order provides for:
- Detailed measure of your existing home and subsequent preparation of Building Plans by a Draftsman experienced in drawing additions / renovation plans;
- Inspection of your existing home by a Structural Engineer to determine and certify that your home is capable of supporting the proposed addition;
- Site Survey of your land prepared by our experienced Surveyor;
- Fixed Building Price for your project, as determined by our experienced Estimators, based on the Building Plans and Engineering Report.
From here the next steps are to sign the Department of Fair Trading Building Contract (not an Addbuild or HIA contract) and for Addbuild to submit the necessary building applications for approval so that we can start to build your new addition for you.
In Summary
As you can see, Addbuild is more than just a builder of additions and renovations.
We provide a true end-to-end service starting with the initial design, progressing through building approvals and then onto construction, generally utilising the same plans through each step of the process.
In other words, the plans our tradespeople use are the same as the contract plans and those submitted for building approval. That is not necessarily the case with architectural plans which can differ from the type of plans tradespeople require for the construction stage.
As we hope you have come to appreciate, this is a process that also allows you plenty of input, to ensure you get the result you are looking for.
We have refined this process over the 35 plus years Addbuild has been serving Sydney’s home owners, and we believe it provides you with a substantial alternative to working with an architect.
What’s your next step?
If you are interested in home additions and alterations, please get in contact with Addbuild.
Please read our ‘from concept to completion’ information that should help you determine whether you are ready to make the call.
Feel free to contact us using our online form, or call 02 8765 1555.
