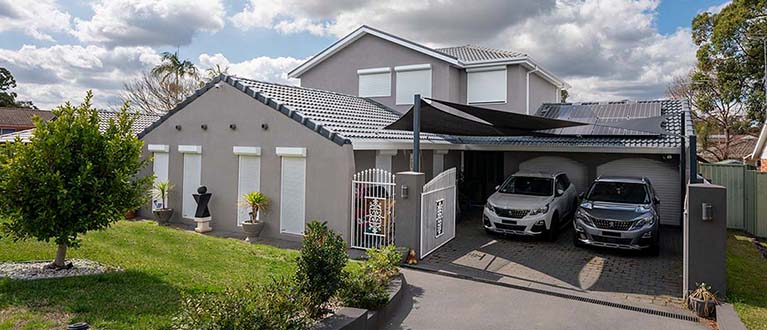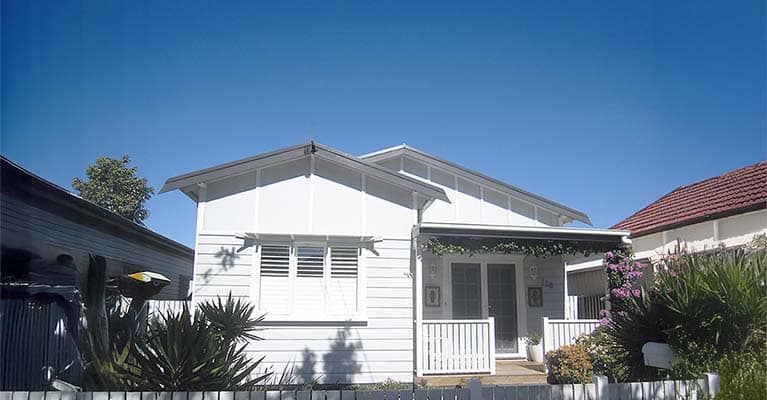
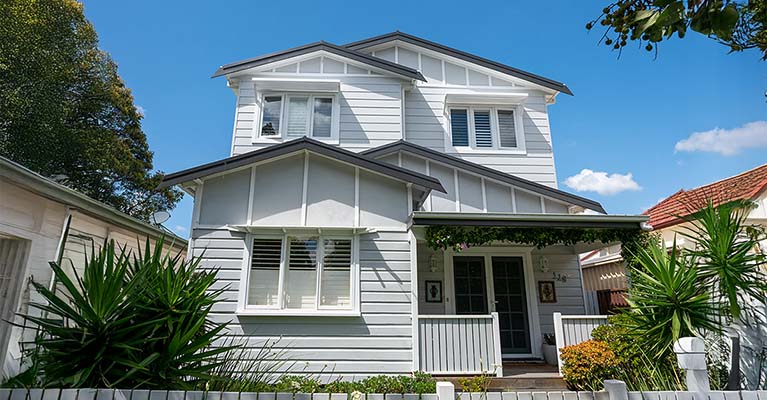
As interest rates begin to ease and confidence returns to the Sydney property market, many homeowners are turning their attention to adding space to their homes with a major renovation.
At Addbuild, with over 45 years experience building extensions and additions in Sydney, we have worked with a wide range of homeowners, from people on a tight budget to others with grander designs.
While affordability remains an important consideration, homeowners who focus on value, as well as keeping costs down, can get a great outcome for their investment without sacrificing quality, design and functionality.
When we talk to homeowners who need extra room for a growing family, but haven’t got unlimited funds, we recommend these strategies to maximise value and squeeze the most from their budget:
Start at the Design Phase
Just because you want a home that looks great and functions beautifully, you don’t have to commission more costly ‘bespoke’ designs.
There are smarter, more streamlined paths that give you design flexibility without unnecessary expense:
- Design-and-Build Services
- By using a design-and-build company, rather than a stand-alone architect, you benefit from a fully integrated process.
- Plans created in-house serve both for development approval and for construction, eliminating the need to redraw plans and reducing the risk of costly delays.
- This unified approach means your design has value built into it, ensuring a practical, compliant and cost-effective project.
- The price you get from a design and construct builder is far more accurate than estimates by an architect. So, architect-created designs are not only more expensive in themselves, they may under-estimate the likely build cost. This may result in the need for a full redesign, and you might have to go through the whole approval process again.
- Use Standardised Plans
- Builders that offer standardised plans that meet NSW Housing Code requirements for a Complying Development can deliver major time and cost efficiencies.
- These plans don’t require a lengthy Development Application process – a huge time-saving advantage – and still work exceptionally well for typical Sydney homes.
- “Standardised” doesn’t mean “one size fits all”. You’ll often have a wide range of plans to choose from, with one that will suit your needs.
- Standardised Can Also Be Tailored
- Can’t find a standardised plan that is just right for your family? You are often still better off making alterations to standardised plans during the design phase than starting with custom designs.
- An experienced designer will know how to ensure that any alterations don’t compromise the savings that this pathway offers.
In summary, you’re not necessarily giving up choice when you create plans this way, you’re getting more value for every design dollar you spend.
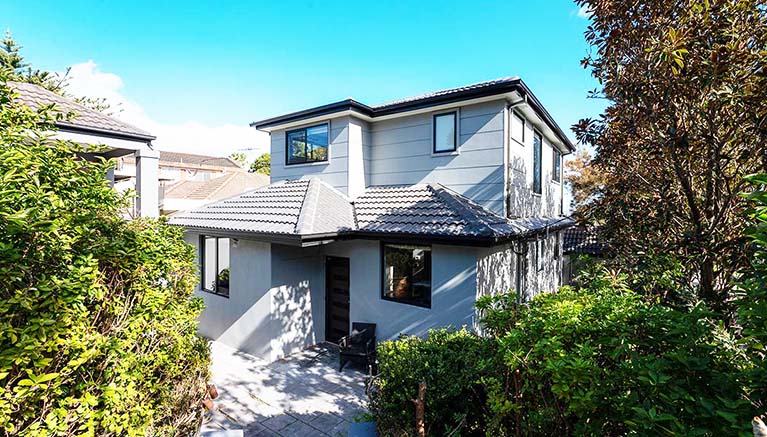
Smarter Material Choices
There’s a big difference between choosing cheap materials and choosing smart materials. Often, the most durable and attractive materials are also widely available and produced at scale, making them significantly better value.
Pairing these materials with standardised plans allows even greater savings, as you’ll find that the most cost-effective materials can be even cheaper when bought in standard dimensions.
The result? A home that looks fantastic, performs well, and lasts, all without overspending.
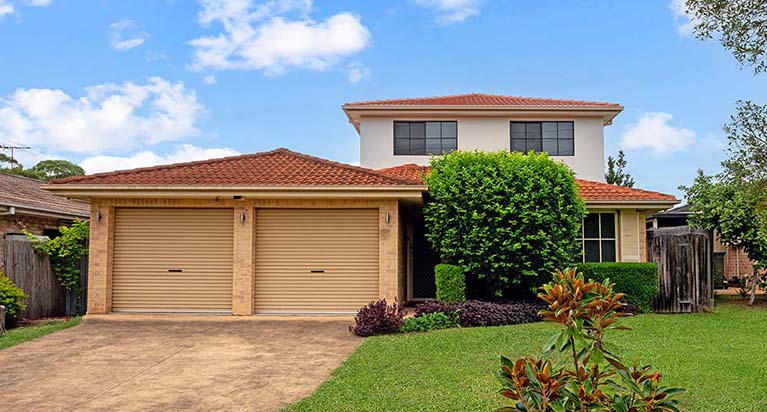
Build Efficiency = Better Value
Labour is one of the biggest line items in any renovation budget, so anything that shortens the construction time can make a big difference to your bottom line.
The biggest tip here: stick to your plan. Mid-build changes lead to delays and rework, which increase both time and cost. Using designs and materials that your builder is already familiar with further speeds up construction and minimises surprises.
Again, this is where standardised plans deliver extra value. Builders can work more quickly and efficiently with layouts and materials they know well, reducing the chance of delays or costly rework.
In Summary
Renovating on a budget doesn’t have to mean cutting corners. A focus on value as well as cost, can still achieve an outcome that enhances your lifestyle, increases your property’s long-term appeal, and makes the most of today’s improving financial landscape.
Start smart, choose the right path, and partner with a builder who understands how to maximise every dollar spent.
Addbuild’s Approach
Addbuild has helped homeowners on tighter budgets expand their home by developing our Classic Design range. A significant percentage of our projects – and all the pictured examples in this article – are built this way.
These are our standard-design first-floor additions specifically created to achieve additional space for less, with plans that avoid your Local Council’s Development Application process by using the speedier ‘Complying Development‘ pathway.
We’ve put all of our 45 years of experience designing and building home additions into making sure there are a variety of options to suit the vast majority of homeowners’ needs..
Our clients are often surprised by how flexible the layouts are, how quickly we’re able to complete their projects, and how far their budget can stretch, all without compromising the vision they had for their home.
Looking To Renovate for Less?
If your budget is more on the restricted side, but you still want to explore a major renovation, we’d love to hear from you.
Addbuild has unbeatable experience and know-how to get these sorts of projects over the line, having completed over 2,000 renovations, all in the Sydney area.
And as a ‘concept-to-completion‘ contractor, we don’t only build, we can also design and handle the development application process on your behalf, saving you time and money.
Call our office on (02) 8765 1555 or send us a message using our contact form if outside of office hours.
Looking for inspiration? Have a look at our feature projects and ‘before and after’ photos. Note that the featured project in Chifley was built using the Classic Design series.
If you are still researching, have a look at our blog, consumer guide to home improvement and masterclass to get further ideas about every aspect of renovating your home.

