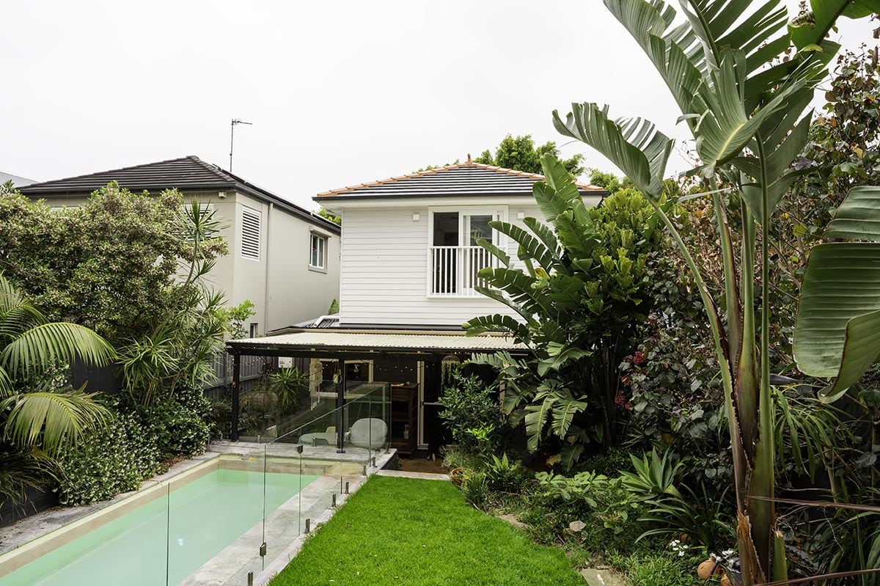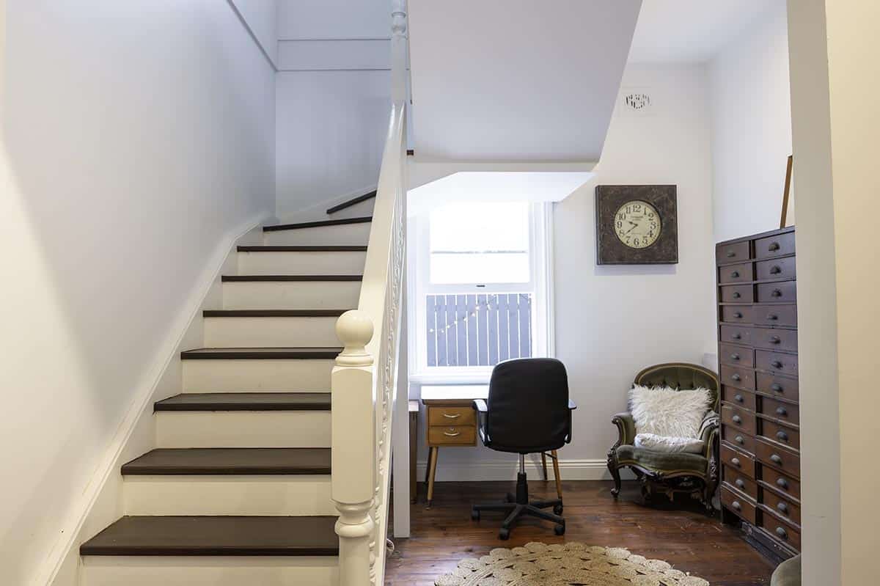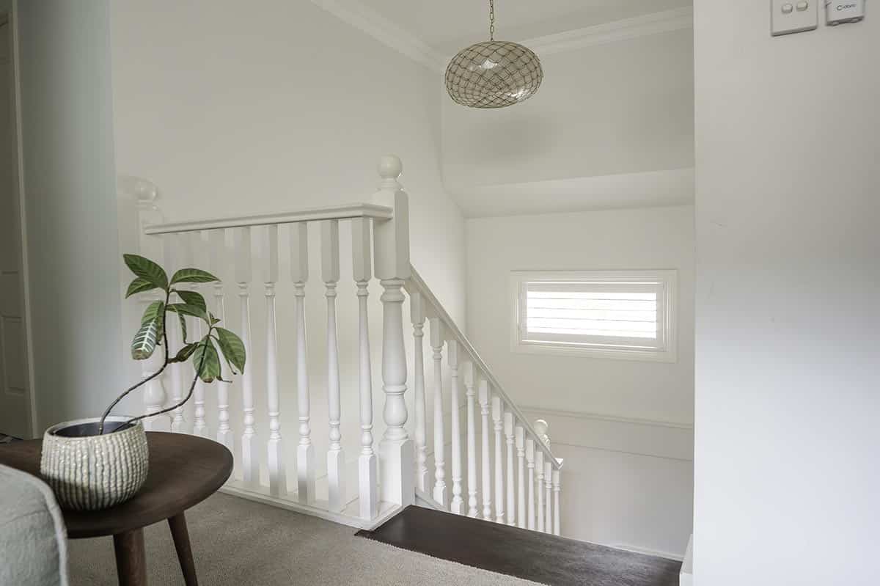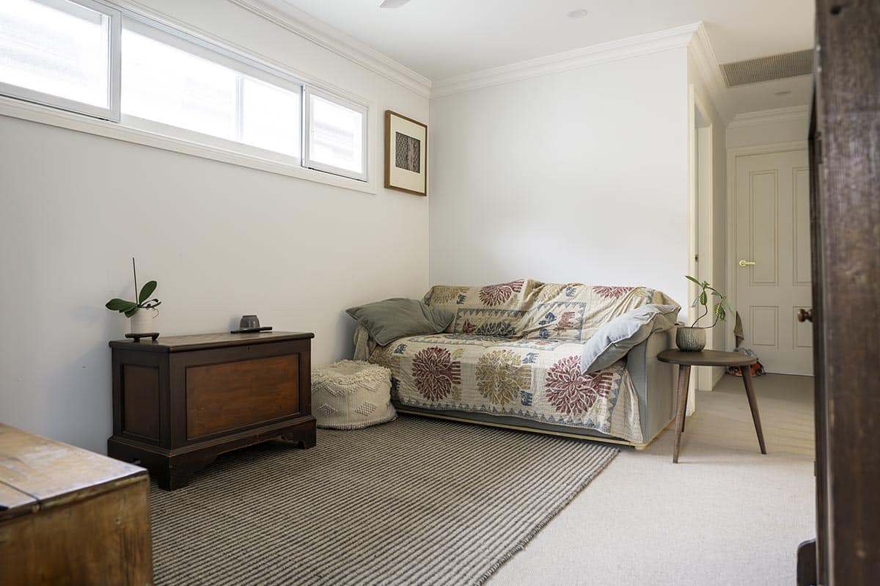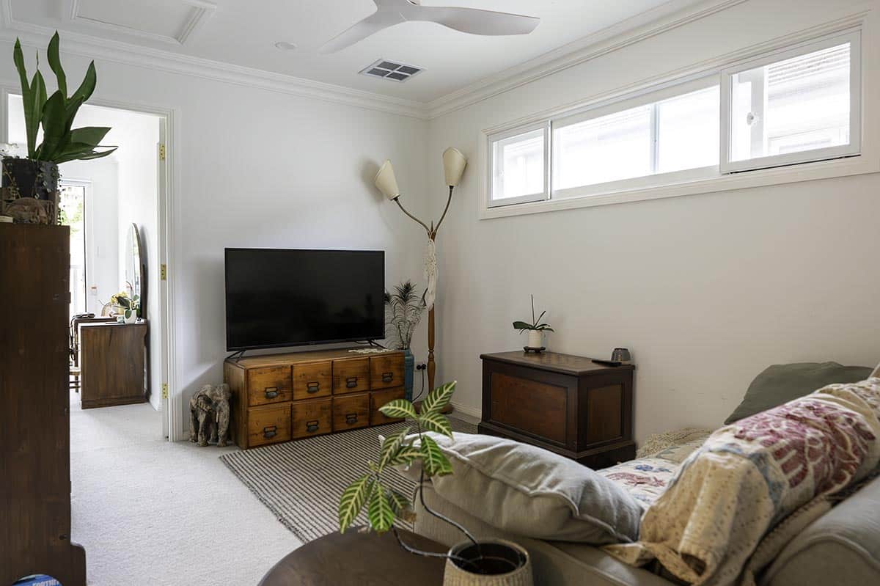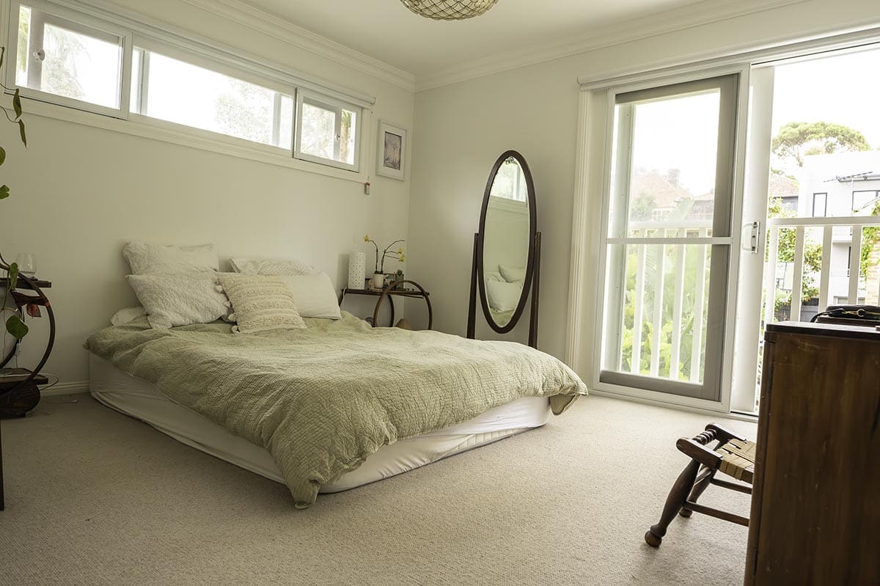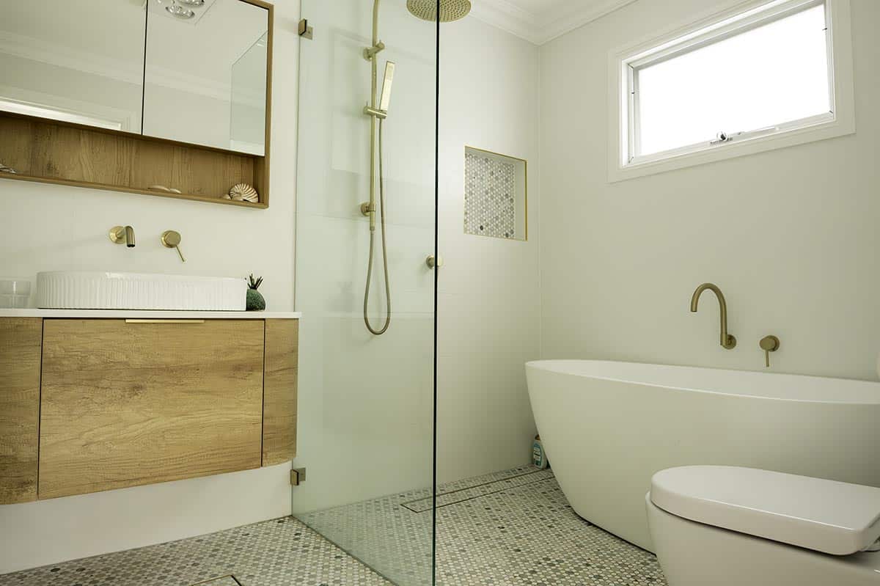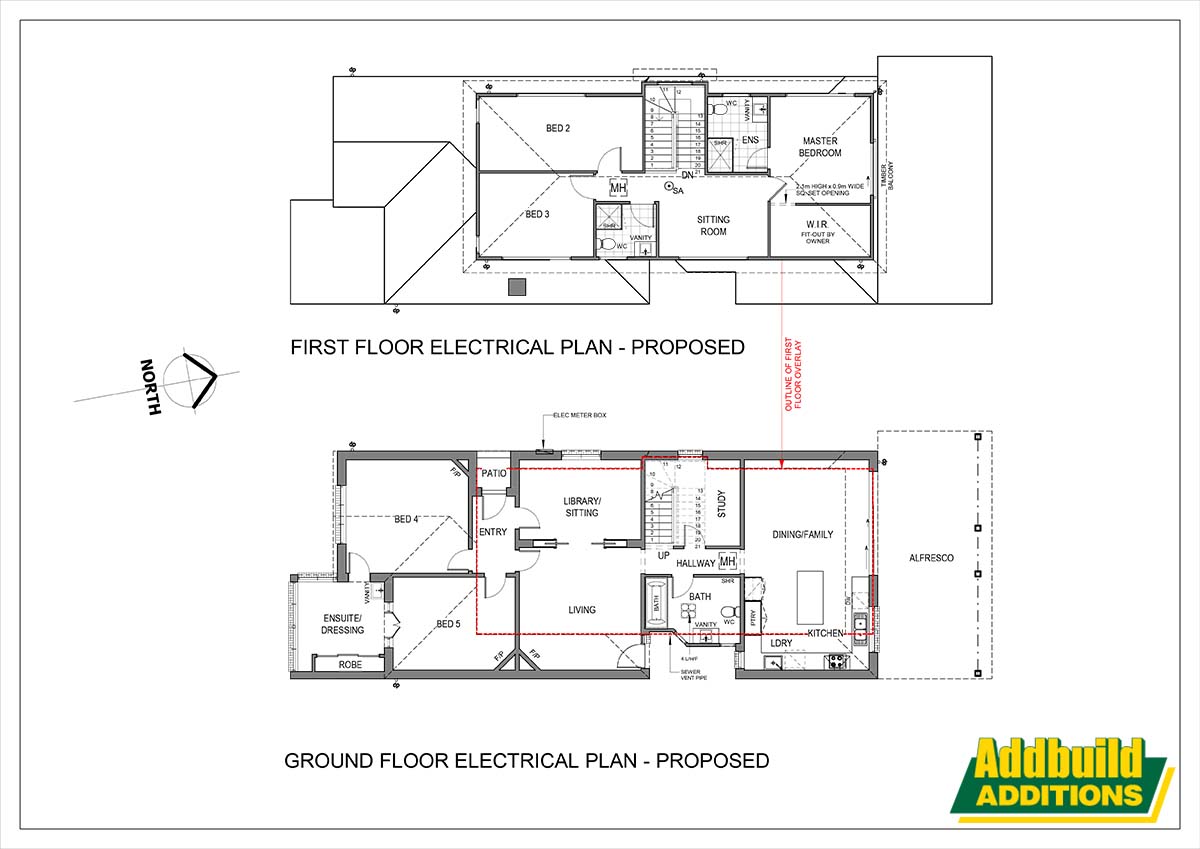Bronte Home Addition
The Challenge
This family were looking for additional space to provide their teenage children with their own bedrooms, while the parents were looking for their own ‘escape’ – a new master bedroom with walk-in robe, ‘Juliet’ balcony, an ensuite, plus a further living area.
Originally this was a three-bedroom home with a library and a family/dining area which opened out to a covered outdoor entertaining area and pool.
The family wanted to stay where they are rather than sell and move to something bigger because their home is in a highly desirable area for raising a family, on a quiet, tree-lined street in the sought-after suburb of Bronte.
Addbuild's Response
Addbuild’s designer created an extensive first floor addition with a lot of thought put into practicality, providing the best possible outcome without going overboard on the budget.
Architectural design elements of the existing home were included in the new first floor (specifically, the style and finish of the roof) so that the new addition was seamless, giving the impression the house had been originally built as two storeys.
To keep costs down, the use of lightweight construction materials for the first floor permitted an extensive renovation without compromising features and finishes.
The overall design made use of the existing external walls to reduce the need for additional structural support.
Another substantial cost saving feature of the design was to renovate the ground floor renovation to require a minimum or extra work: only one smaller bedroom was transformed to accommodate the most ergonomic staircase location and a new study.

