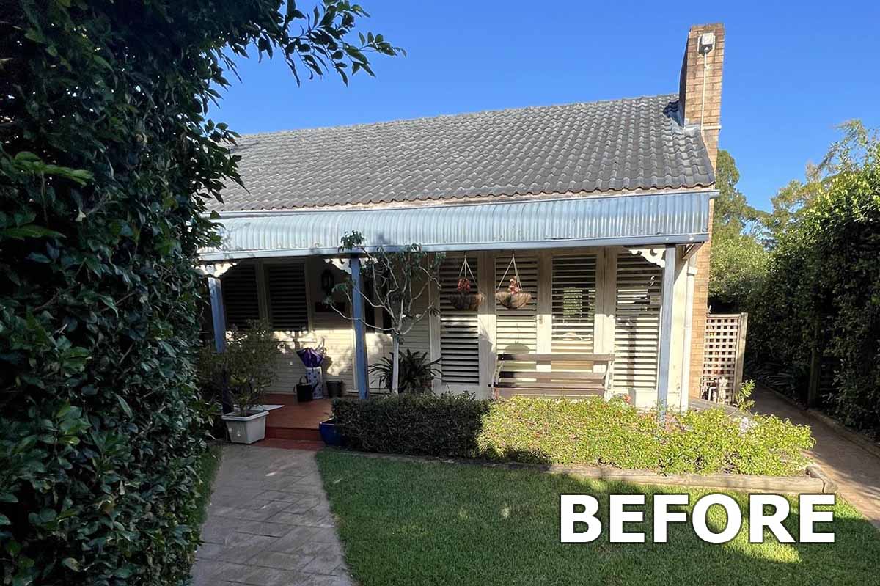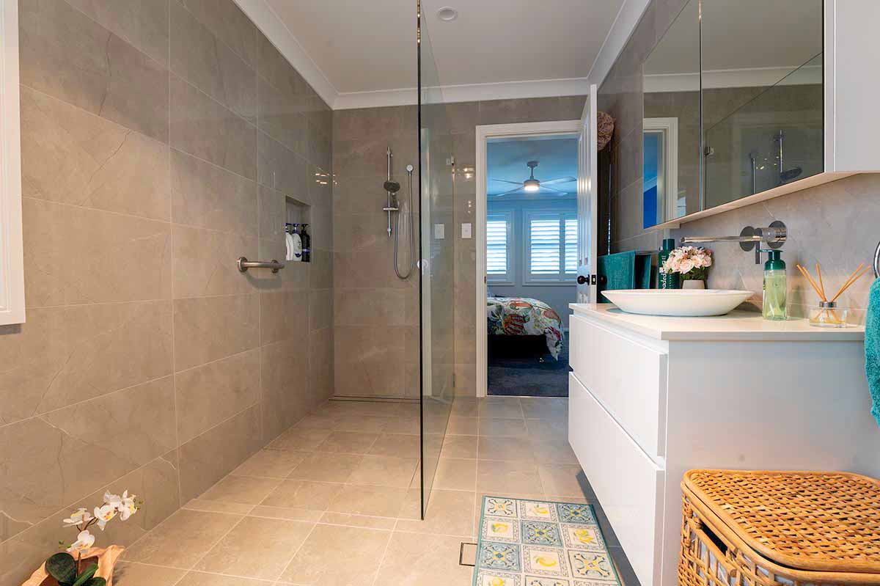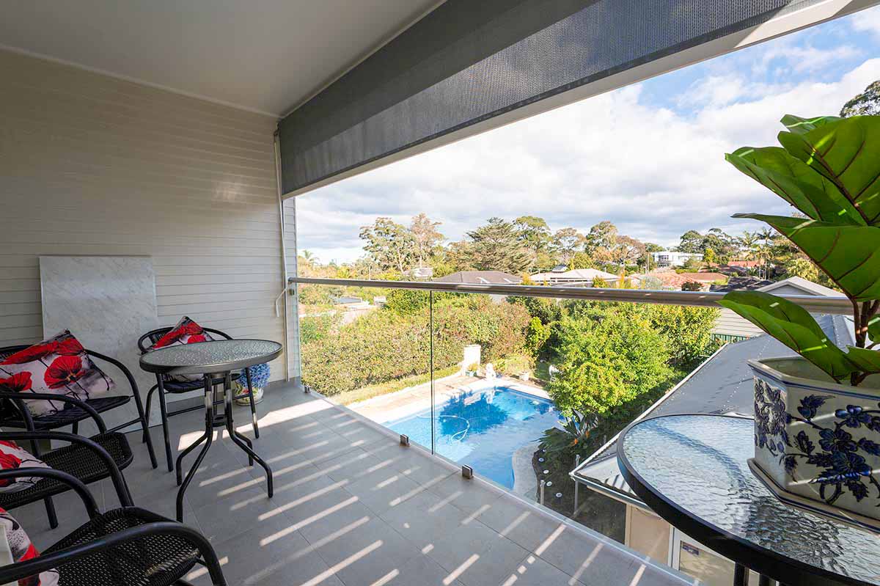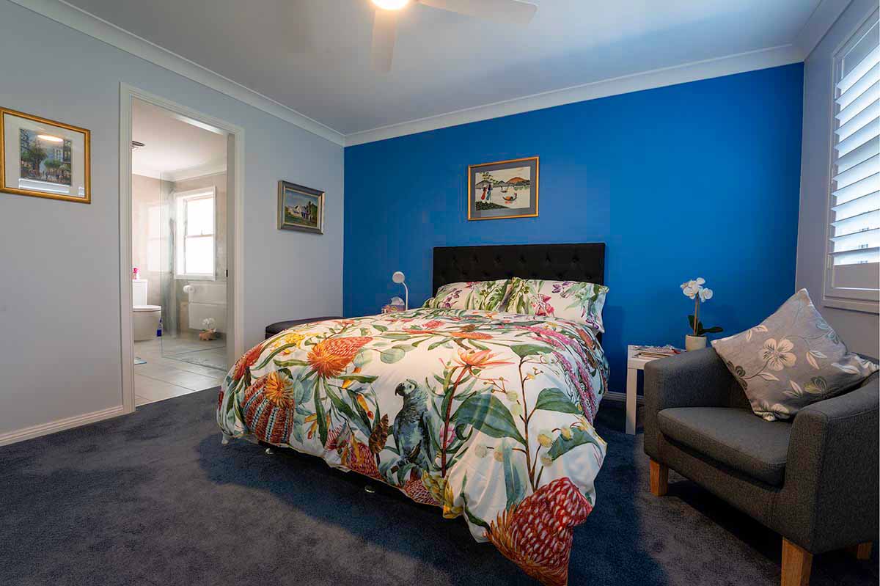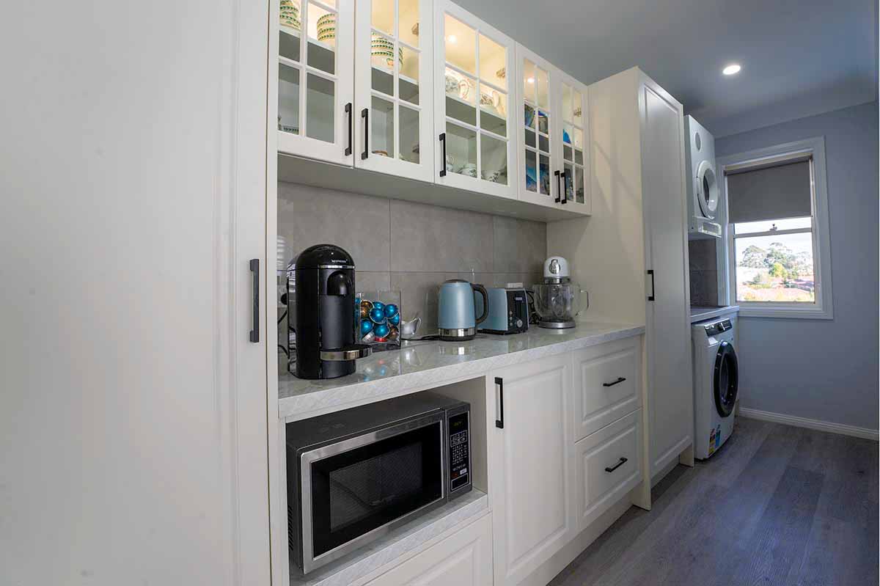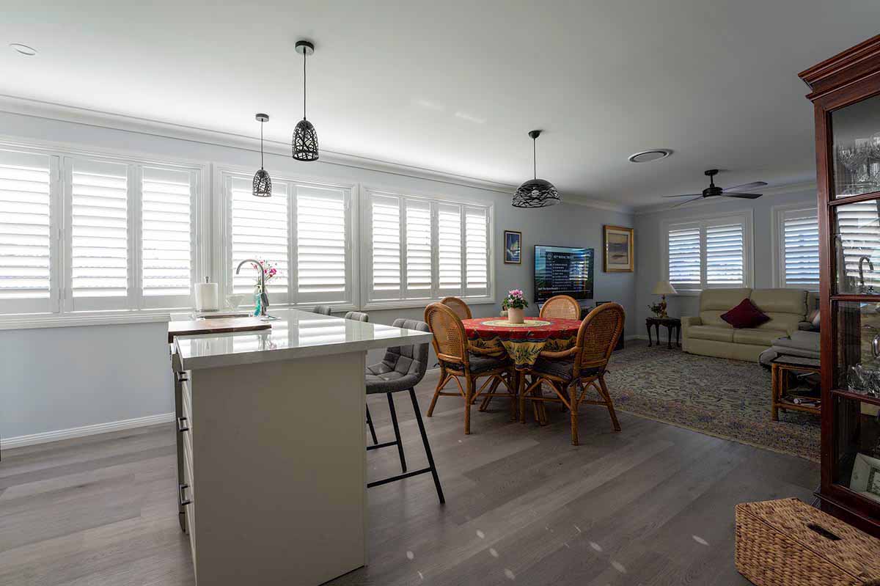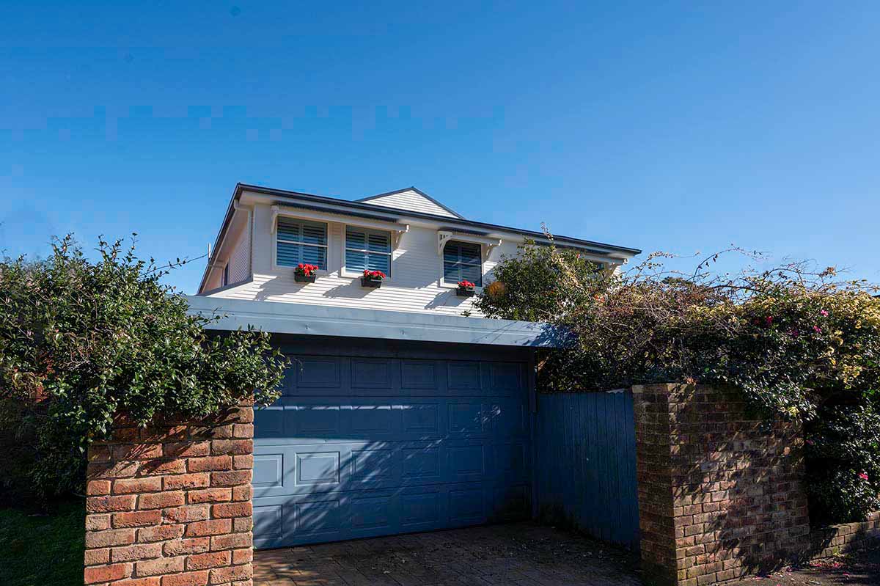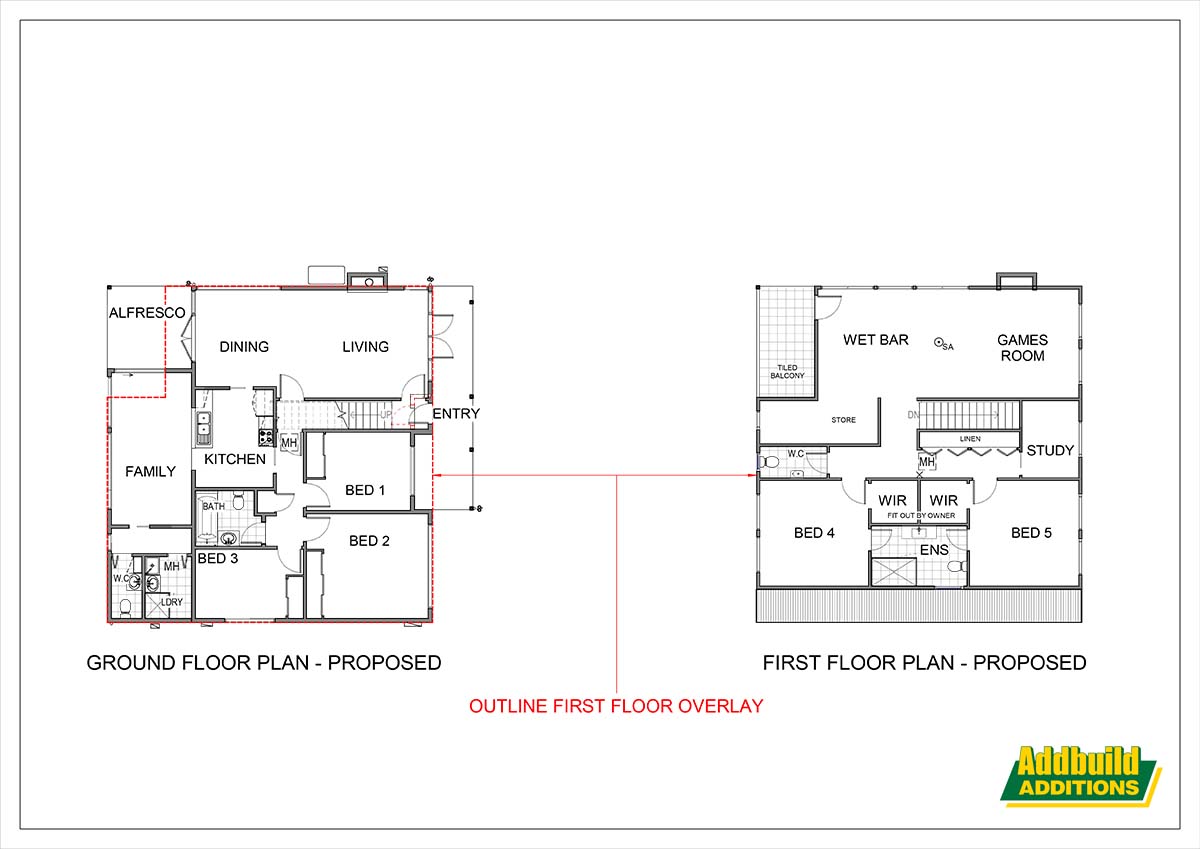Forestville Home Addition
The Challenge
This detached home in the heart of Forestville featured three bedrooms, a kitchen, a bathroom, and a spacious living area that extended into a family room overlooking the swimming pool and backyard.
Keith and Suzanne wanted to add a second storey to their Forestville home to create ample space for their son, and his growing family.
Their son’s apartment wasn’t big enough and buying locally wasn’t affordable, so they created a multi-generational home instead.
They envisioned a first-floor addition with two new bedrooms, a shower room, a study, and an open area with a balcony.
Addbuild's Response
We strategically placed the stairs at the current main entry, ensuring minimal disruption to the existing living spaces.
The first-floor addition was designed with an emphasis on openness and connectivity.
It features a generous open area and a balcony that provides a panoramic view of the rear property and city skyline, enhancing both sunlight and ventilation.
To ensure environmental responsibility, we selected eco-friendly materials for the construction.
The cladding used on the first floor matches the existing ground floor, creating a cohesive look that integrates the new with the old while minimising environmental impact.
The result of this project is a harmonious blend of our client’s vision with Addbuild’s expertise and our designer’s skill.
The successful execution of the renovation not only meets but exceeds expectations, delivering a beautiful and functional addition that respects both the environment and the original home, all while staying within budget.


