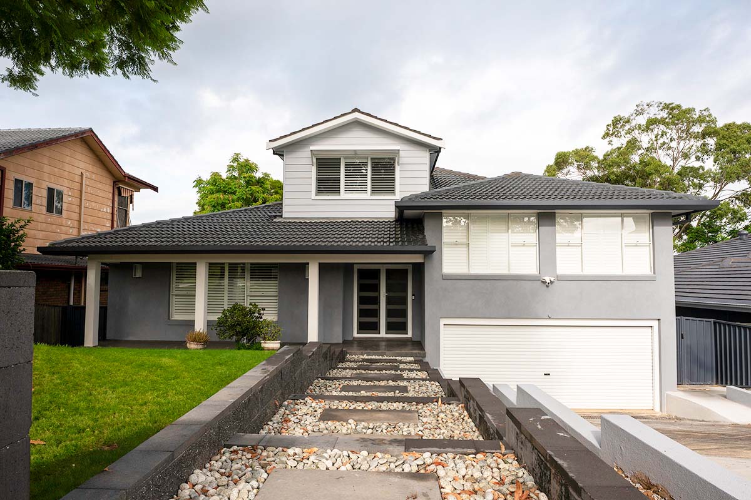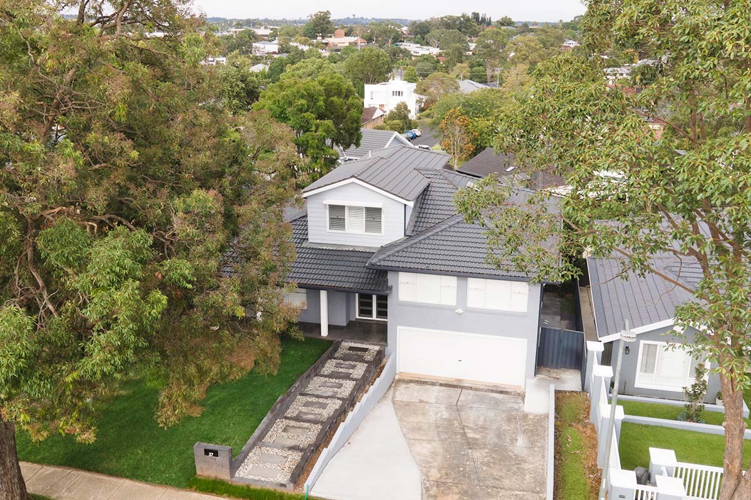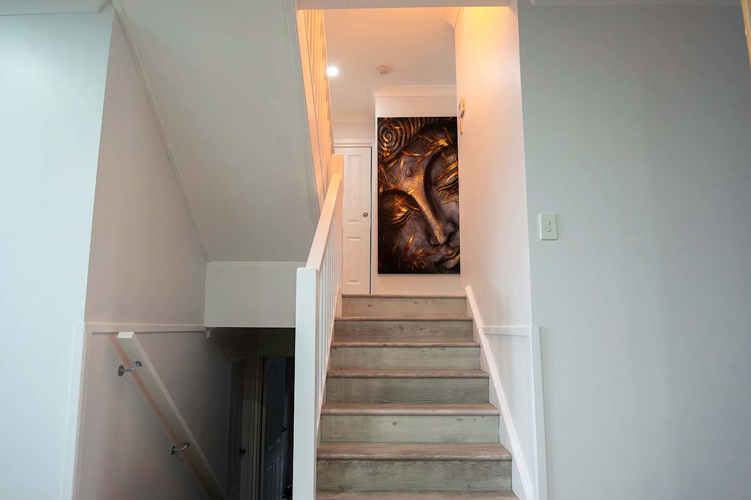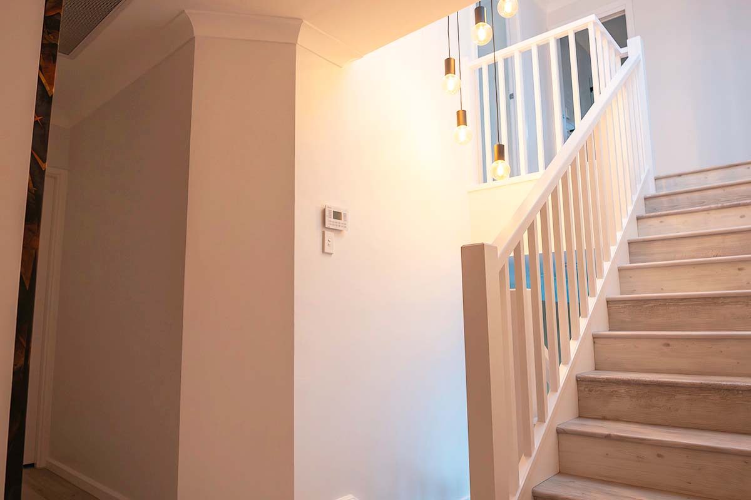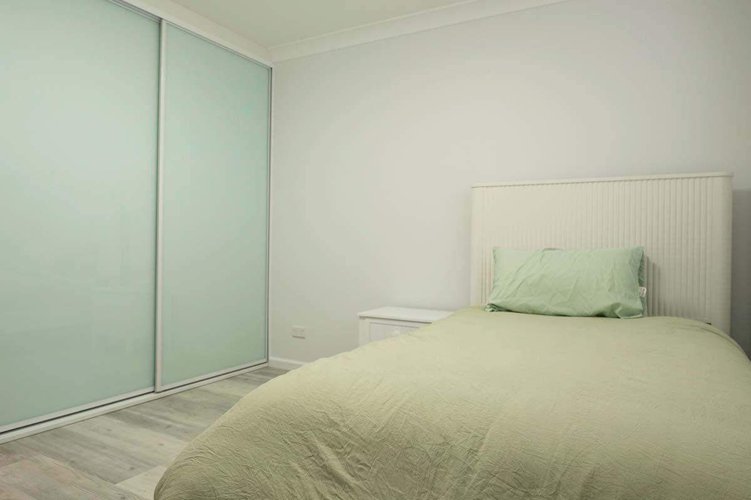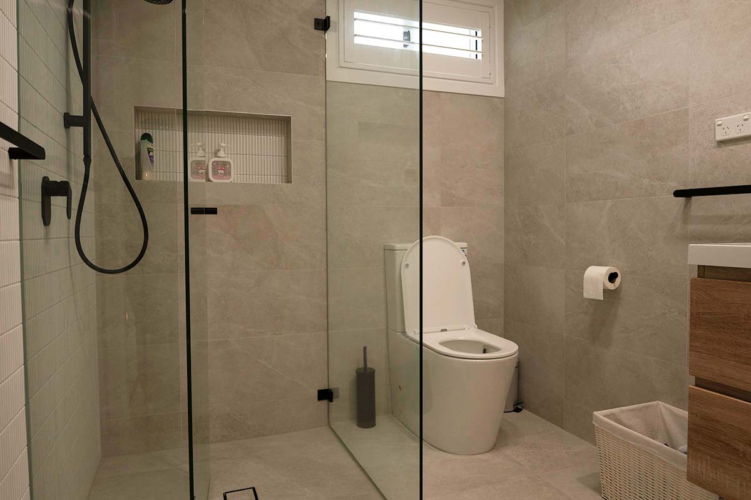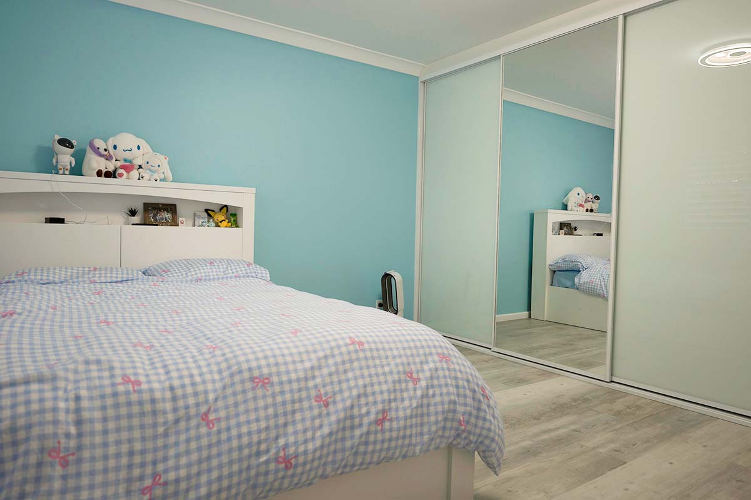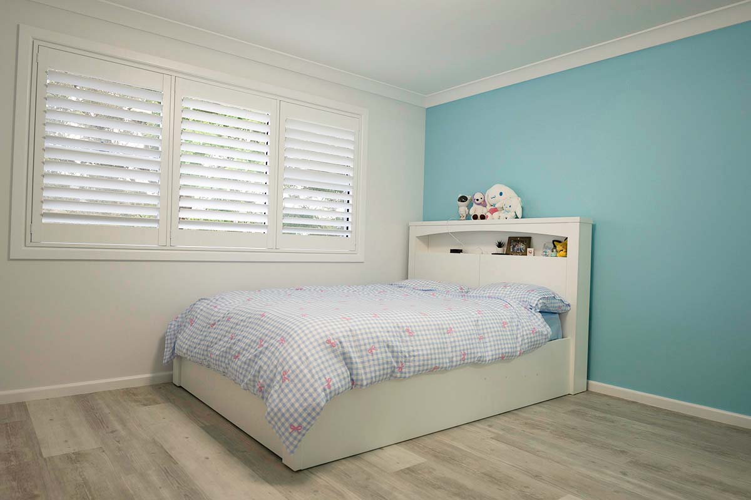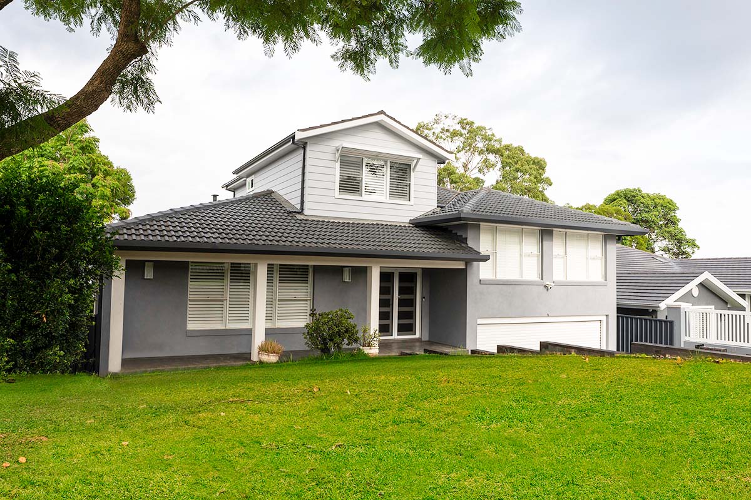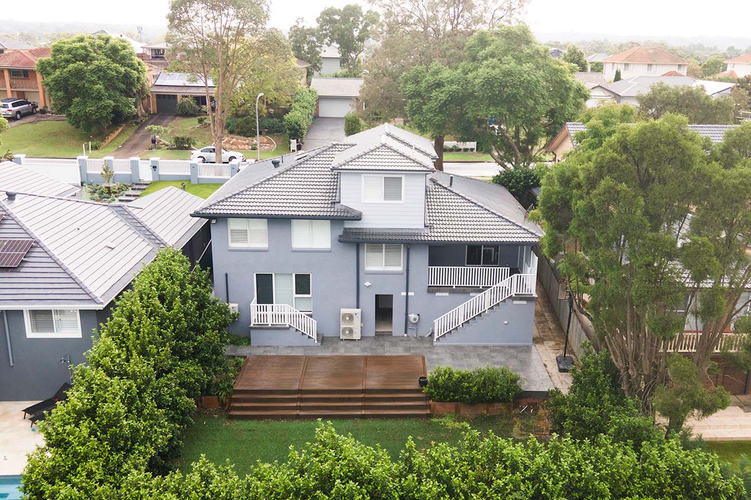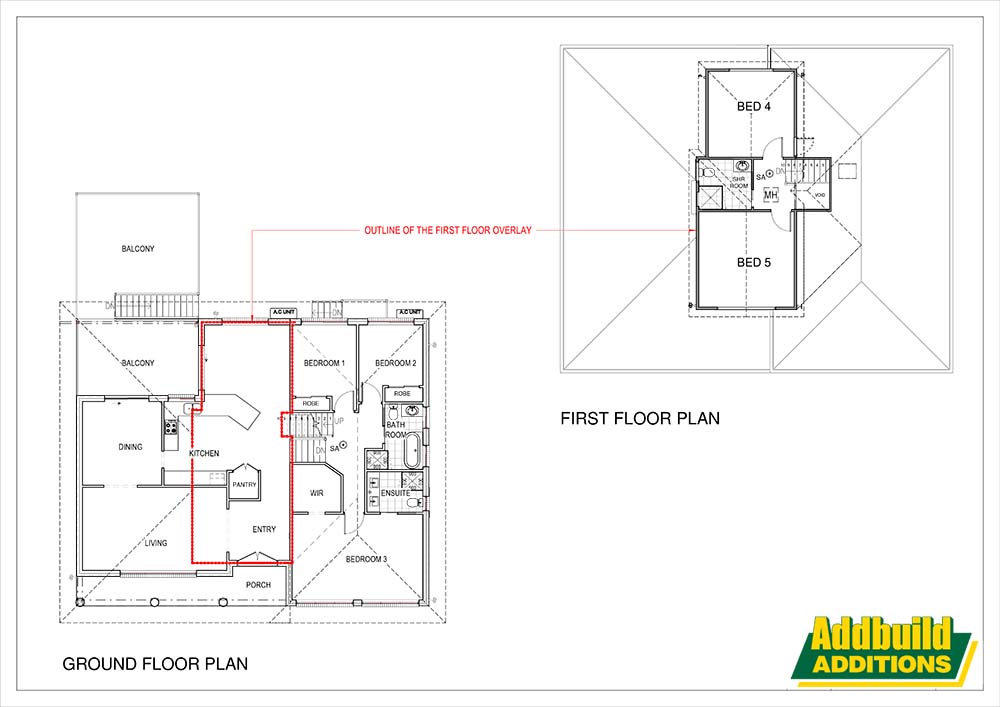Kellyville Home Addition
The Challenge
This family was looking to provide their daughter with more privacy as she gets older, but the existing bedrooms of their three bedroom Kellyville home were small and getting cluttered.
They were specifically looking for another floor as they saw this as a good fit for their split-level home.
Going ‘up’ rather than ‘out’ was also important because they wanted to retain their existing backyard.
Addbuild's Response
Addbuild designed a new floor including another two well-sized bedrooms with built-in robes and an additional shower room.
The new addition sits centrally within the existing home, blending seamlessly with the original layout and structure.
The new staircase, providing access to the first floor, is positioned adjacent to the split-level staircase, and the use of an existing void minimises any loss of usable space – in fact there was little change to the ground floor, further reducing the overall cost of the project.
The lightweight construction methods also kept the build cost down without compromising on quality, features, or finishes.
The internal flow between the existing and new areas is smooth and cohesive through the use of consistent design elements, including gable roof features, giving the impression that the new structure was part of the original design.

