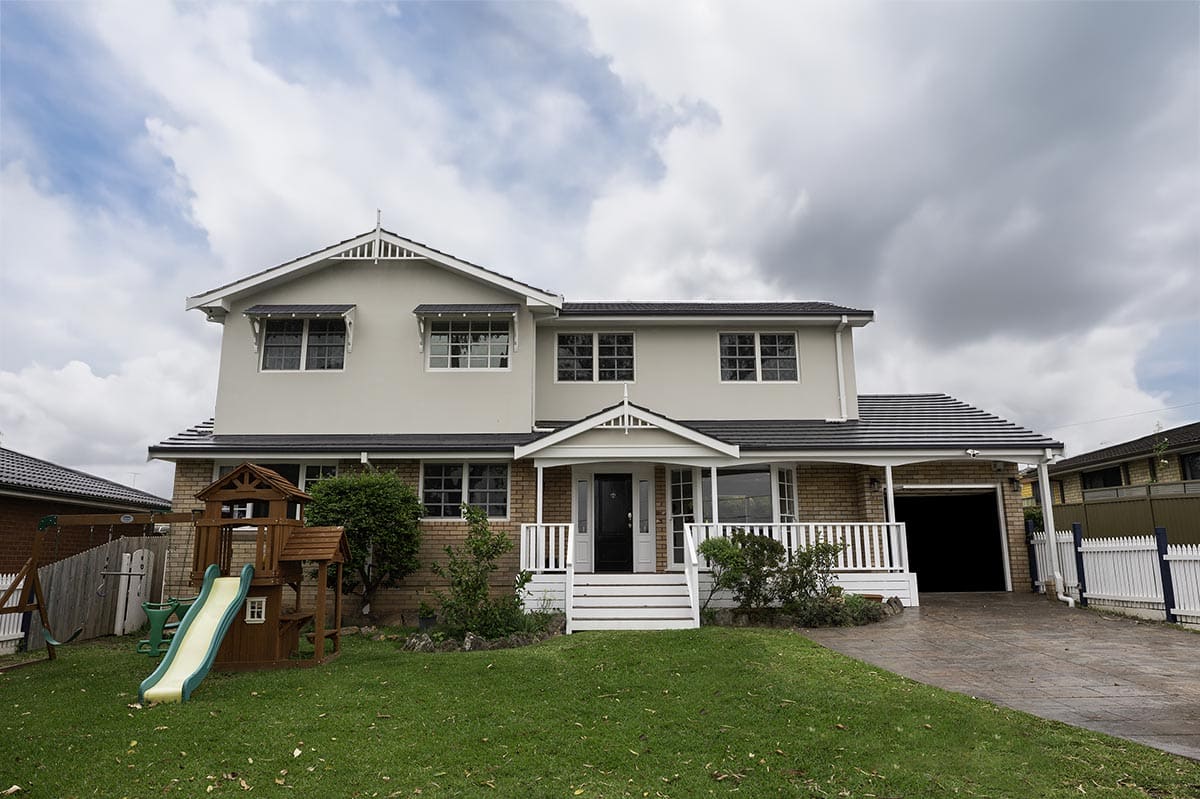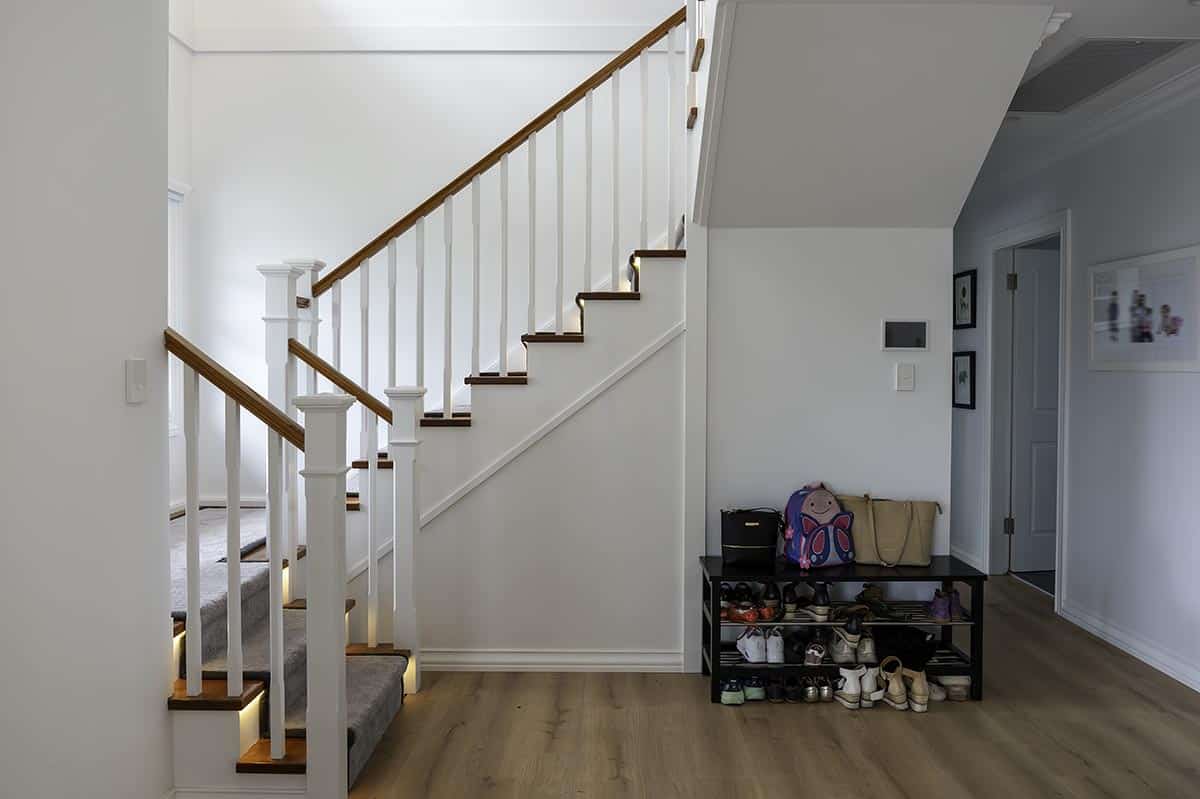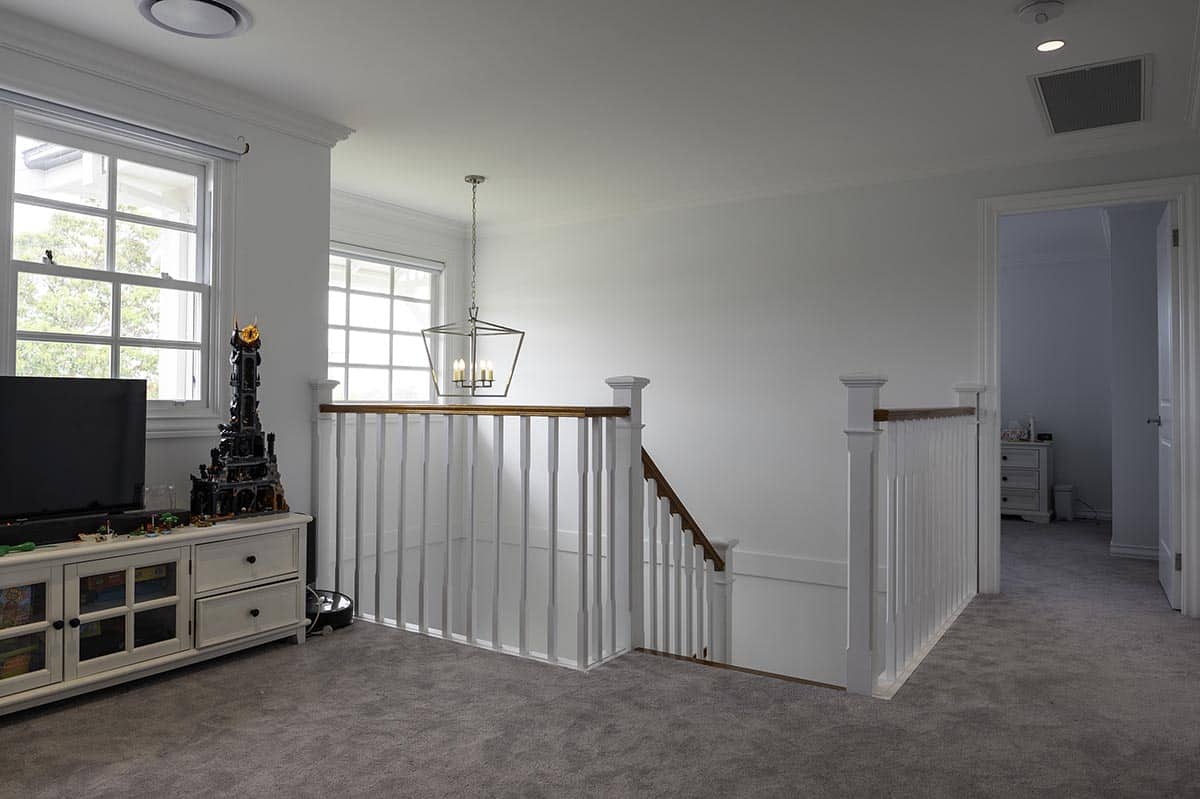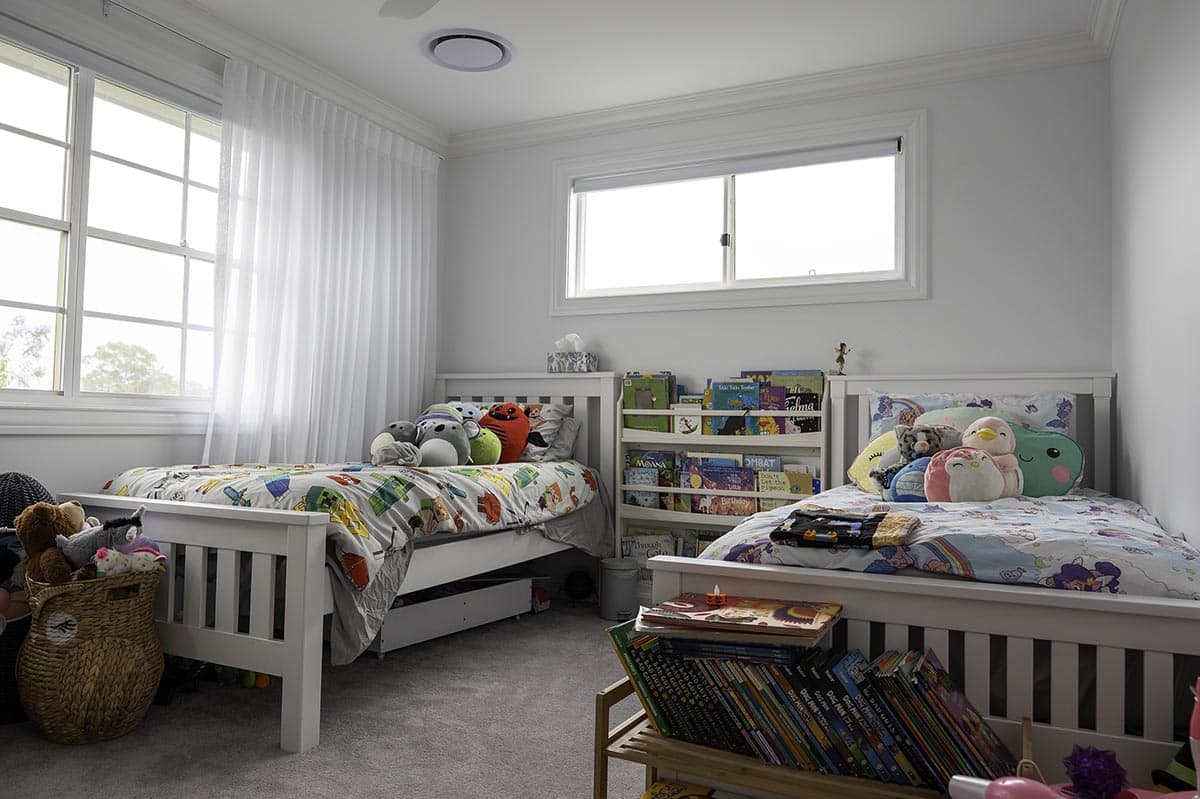North Rocks Home Addition
The Challenge
The homeowners were looking for additional space for their growing family.
They love their existing home – a three-bedroom house with a garage, workshop, plus a detached cabana – and didn’t want to have to move to find more space.
So they were hoping to expand their home with a new storey whilst preserving the back garden for the kids to play in… and because the parents love gardening!
Addbuild's Response
The new renovated layout is simple yet surprisingly practical, consisting of second storey addition with three bedrooms, two with a walk-in robe, a shower room, an ensuite, a study and storage facilities.
This design is also flexible with a view to being able to accommodate any future additions to the family.
Some of the architectural design elements of the existing home have been added to the addition, for example:
- The gable end roof to the front of the first floor as well as over the entry to the ground floor.
- The inclusion of colonial bars and timber windows to the front elevation.
This gives the impression that the home was originally built as we see it now, rather than the new level appearing to be an afterthought.
The use of lightweight construction was instrumental in achieving a low overall cost without compromising features and finishes, and the overall design made use of the existing external walls to reduce the need for additional structural support being required.
The positioning and configuration of the stairs to the new first floor ensures minimal disturbance to the rest of the house. They contribute to a grander entry area with a minimal loss of space and include storage below.






