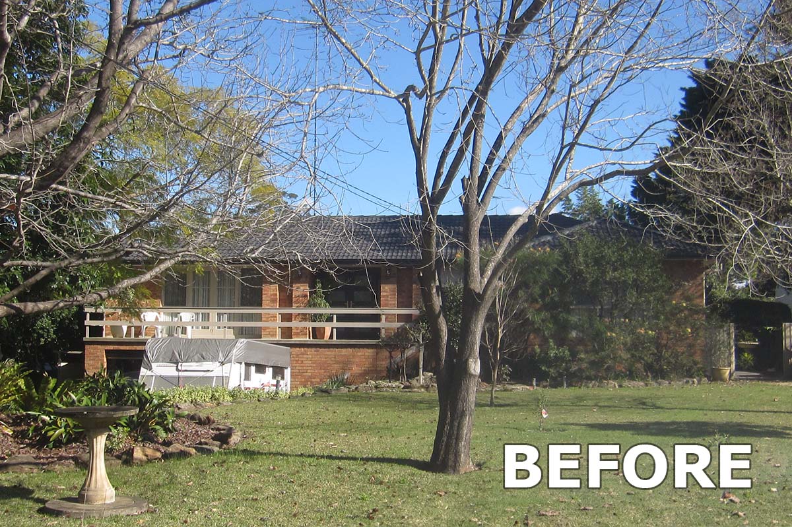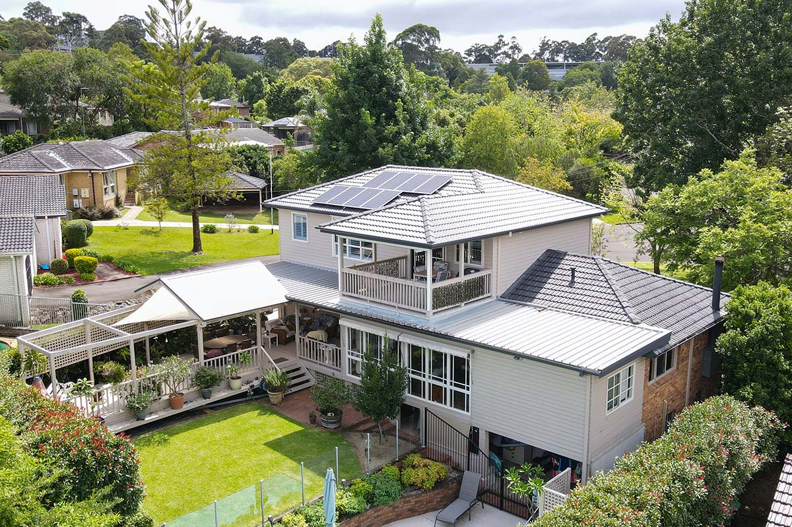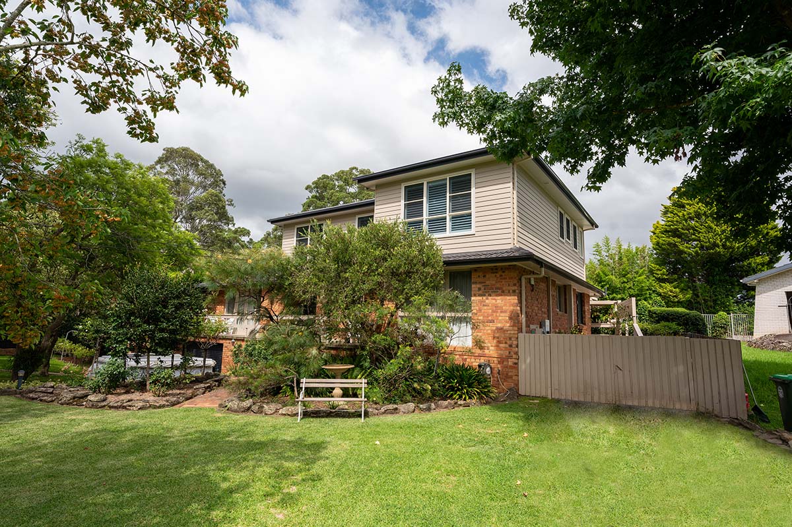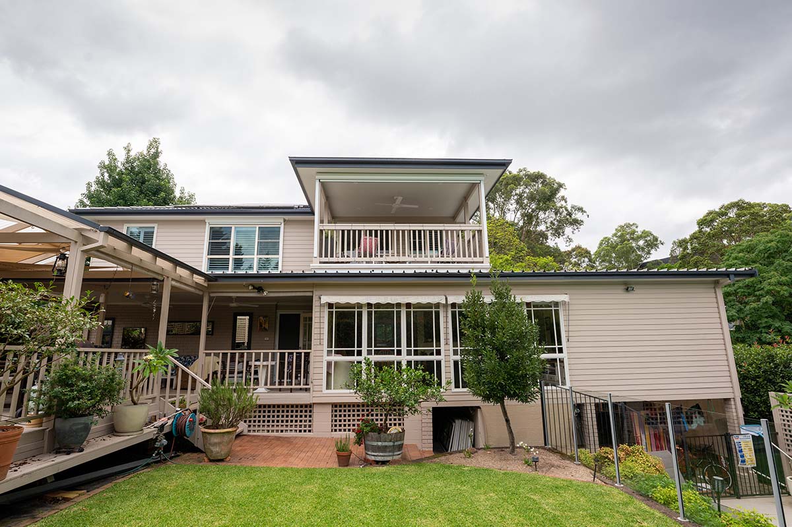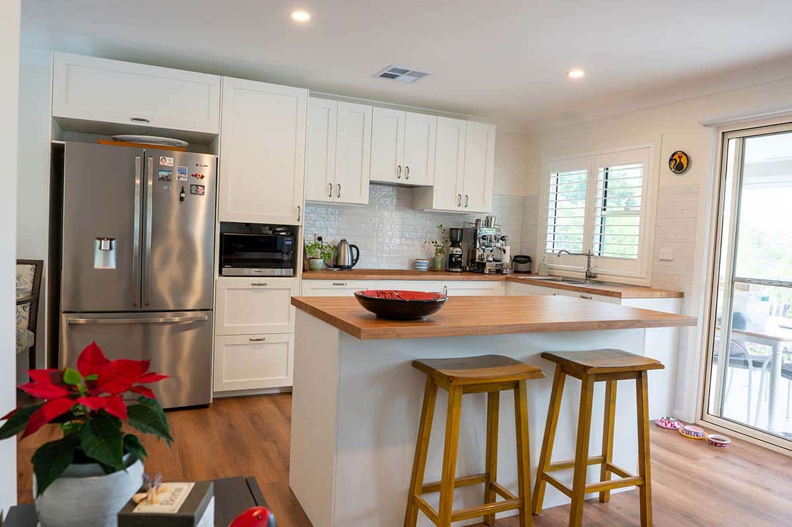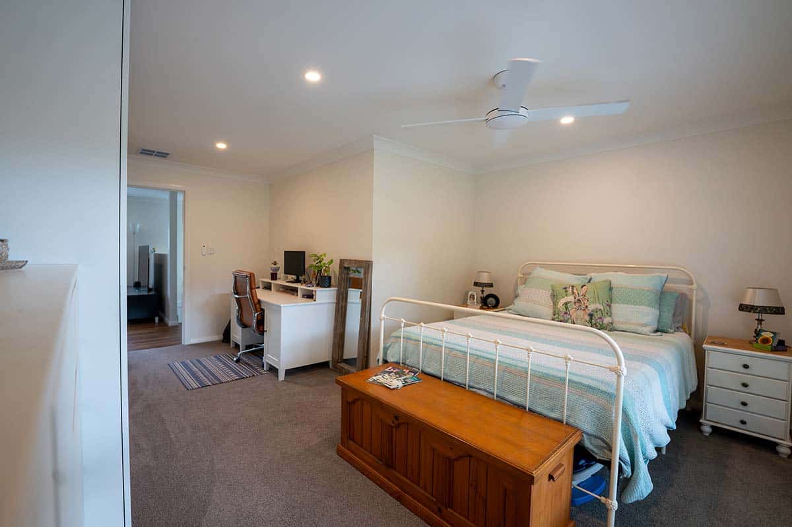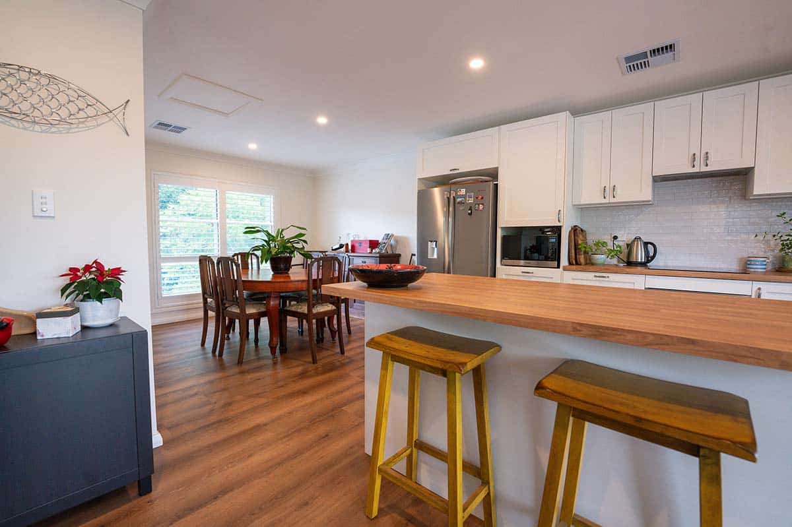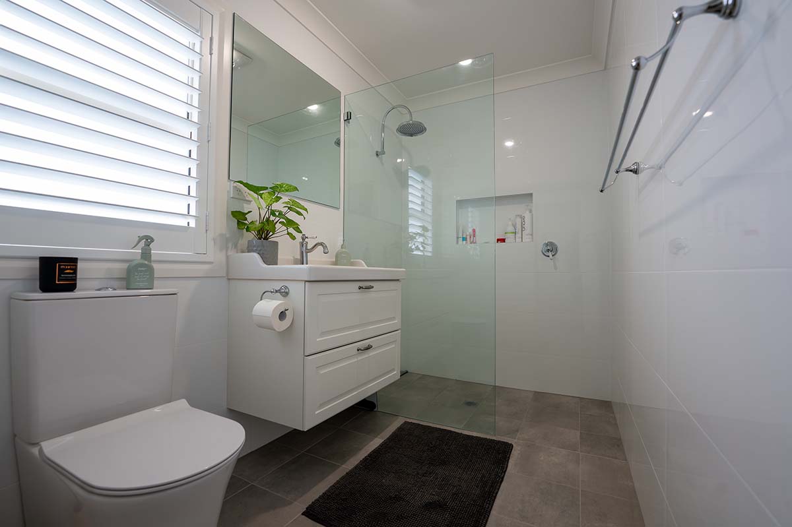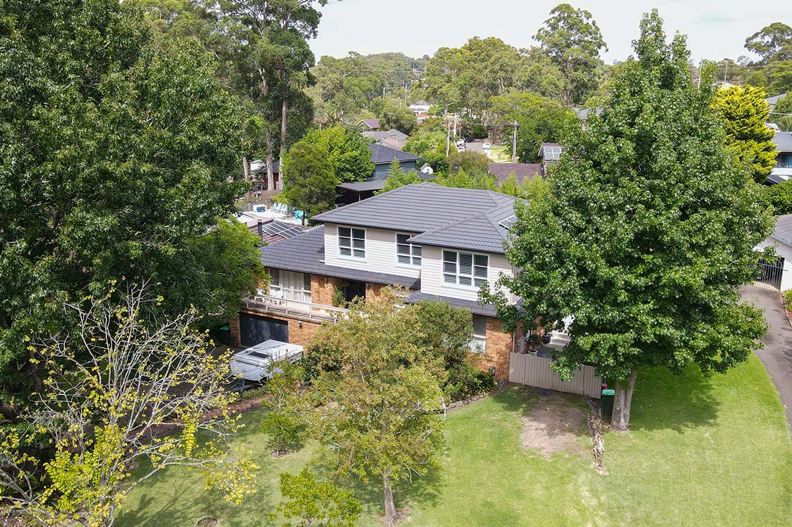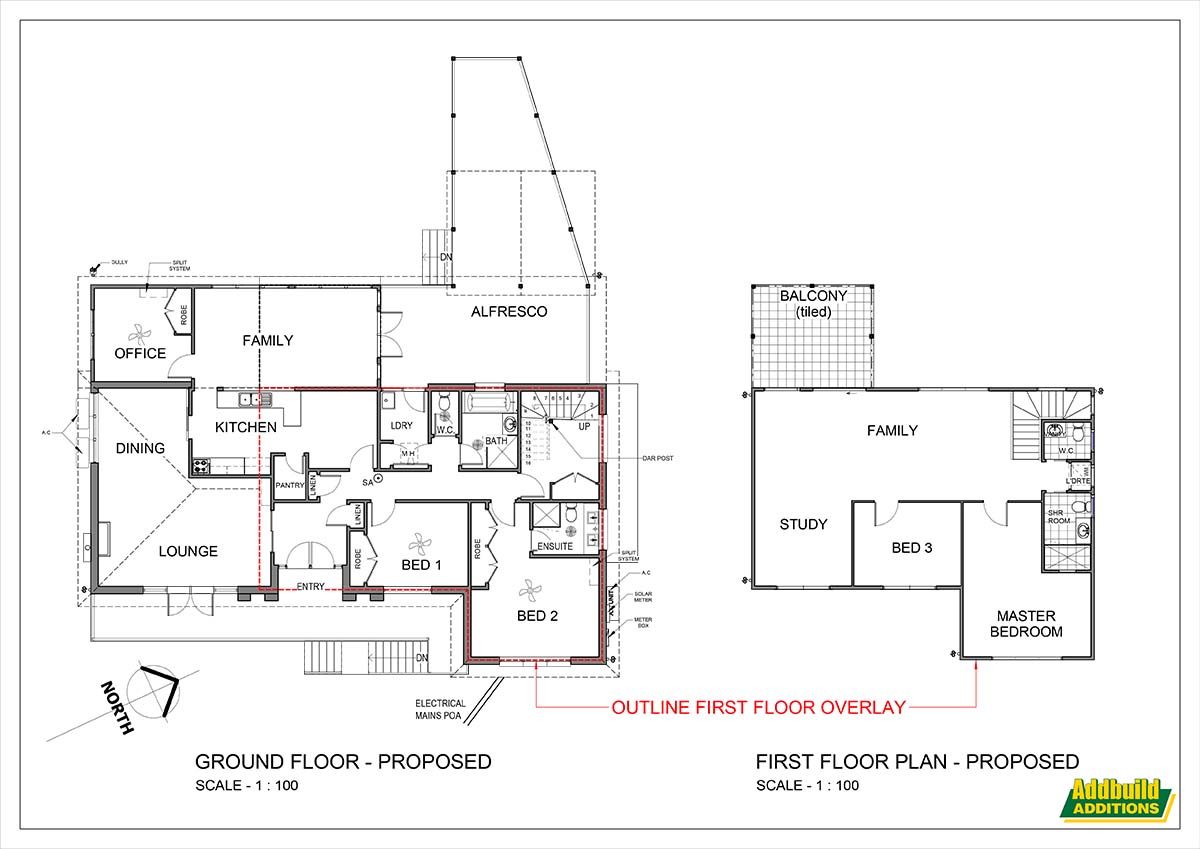West Pennant Hills Home Addition
The Challenge
This West Pennant Hills family decided to help their daughter to create a new home with her husband and their child because they had struggled to find suitable accommodation due to the current housing crisis.
The parents were aiming to accommodate their daughter’s family by building additional living space on the first floor, creating a multi-generational home.
Their vision included two bedrooms, a living area, a laundry room, a balcony, and two and a half bathrooms to meet the evolving needs of their household.
Addbuild's Response
Addbuild’s design team meticulously addressed these requirements, ensuring an optimal balance between maximising space and adhering to local council regulations, incorporating the following design elements:
- Ground Floor Stairs: To enhance accessibility and openness on the first floor, the smallest bedroom was repurposed into a study nook. This strategic modification facilitated a more fluid layout.
- Design Layout: The first-floor addition features a north-west facing family area and balcony, promoting a shared space for relaxation and family interactions. This orientation enhances natural light and ventilation, contributing to a pleasant living environment.
- Construction Materials: The addition employs light timber-framed walls and cladding, minimising additional weight on the existing structure while streamlining the construction process. The cladding harmoniously combines traditional brickwork with modern materials, ensuring aesthetic coherence within the allocated budget.
The first-floor addition effectively addresses the family’s need for increased space while maintaining the parents’ comfortable living arrangements. This thoughtful design not only meets practical requirements but also fosters a welcoming atmosphere for the entire family.


