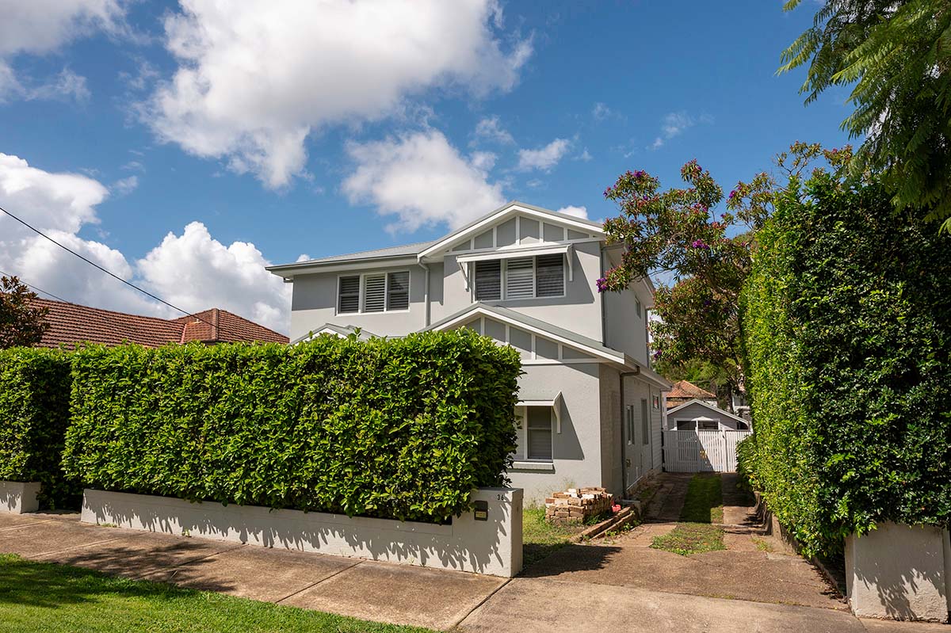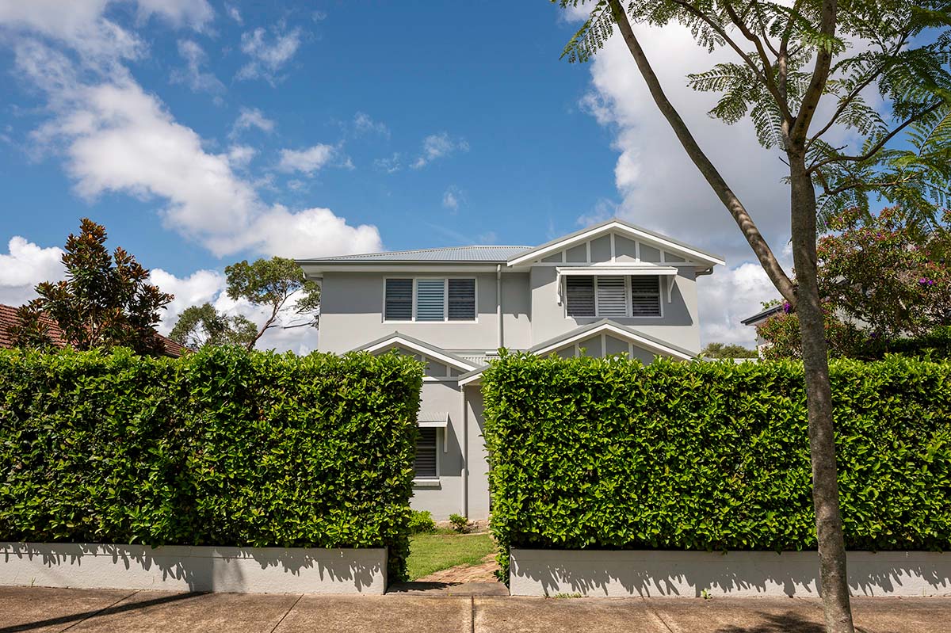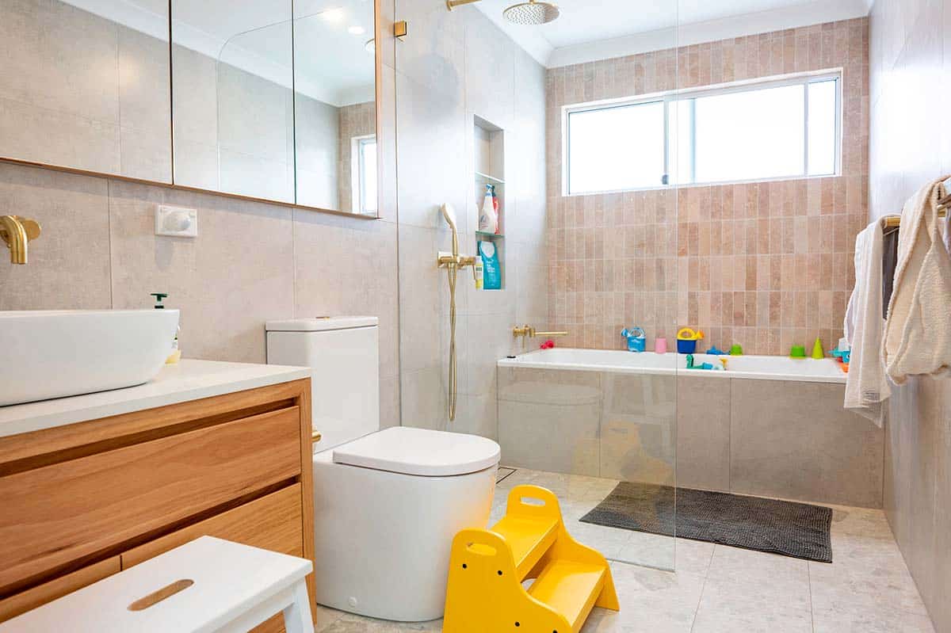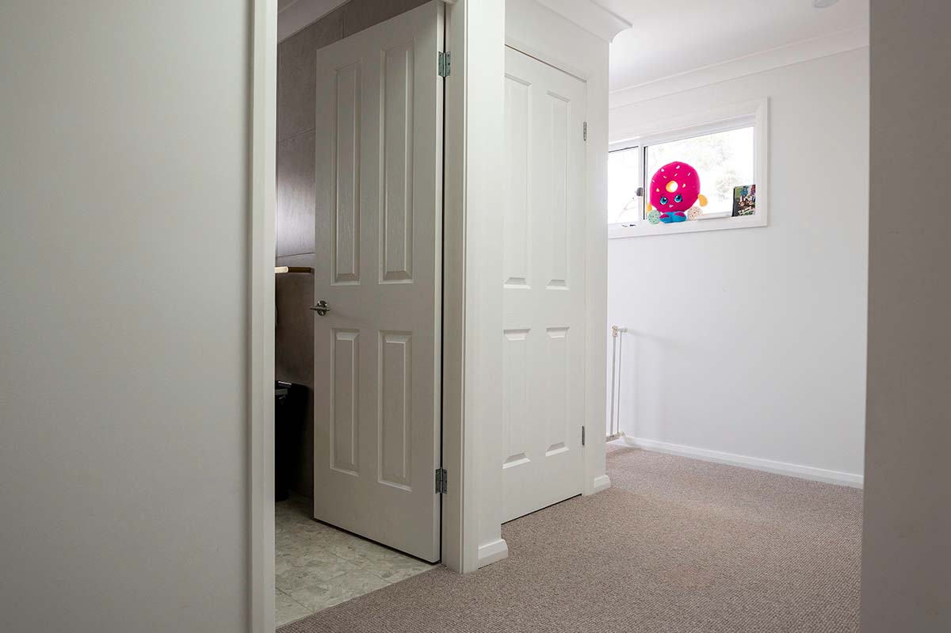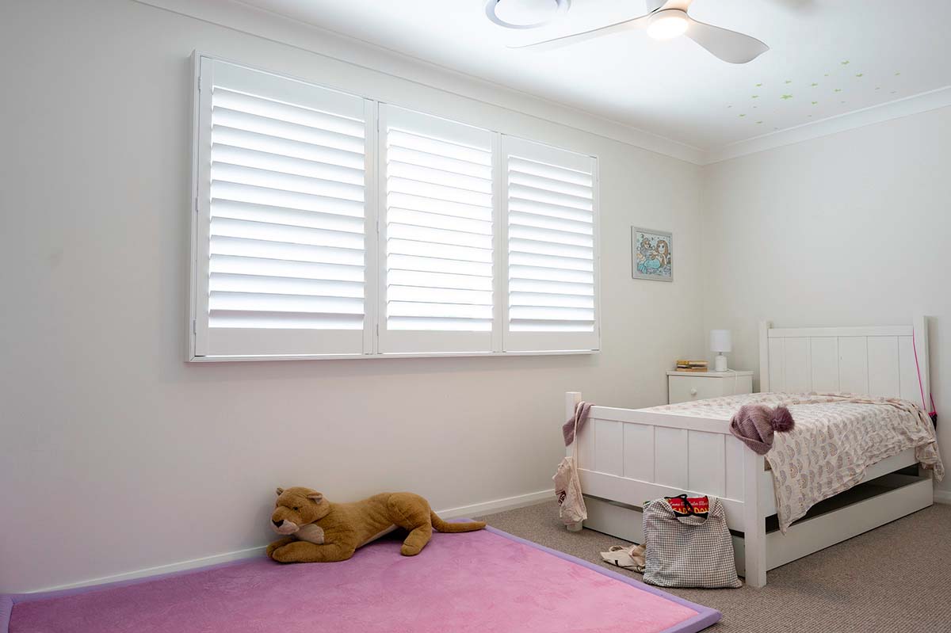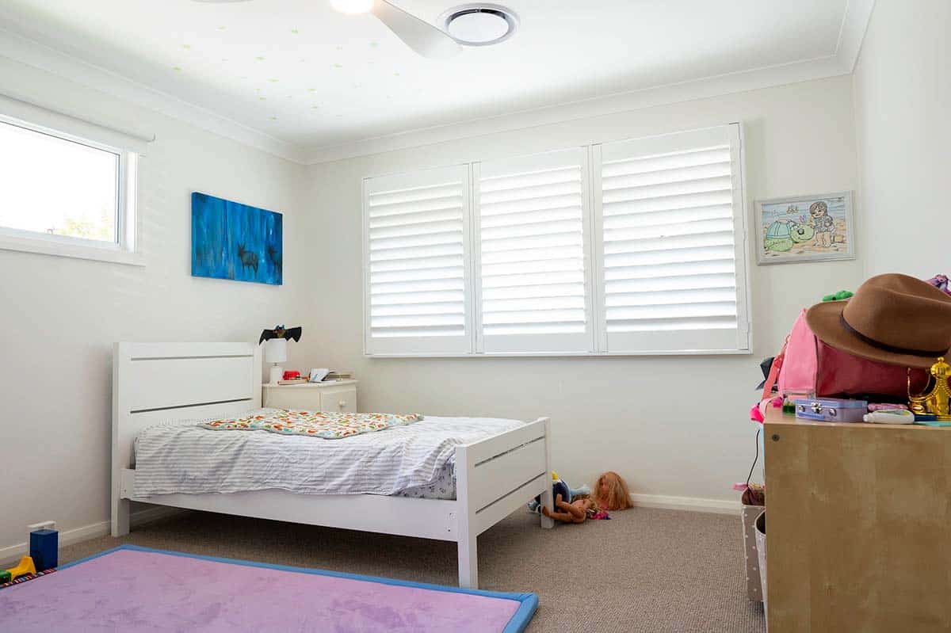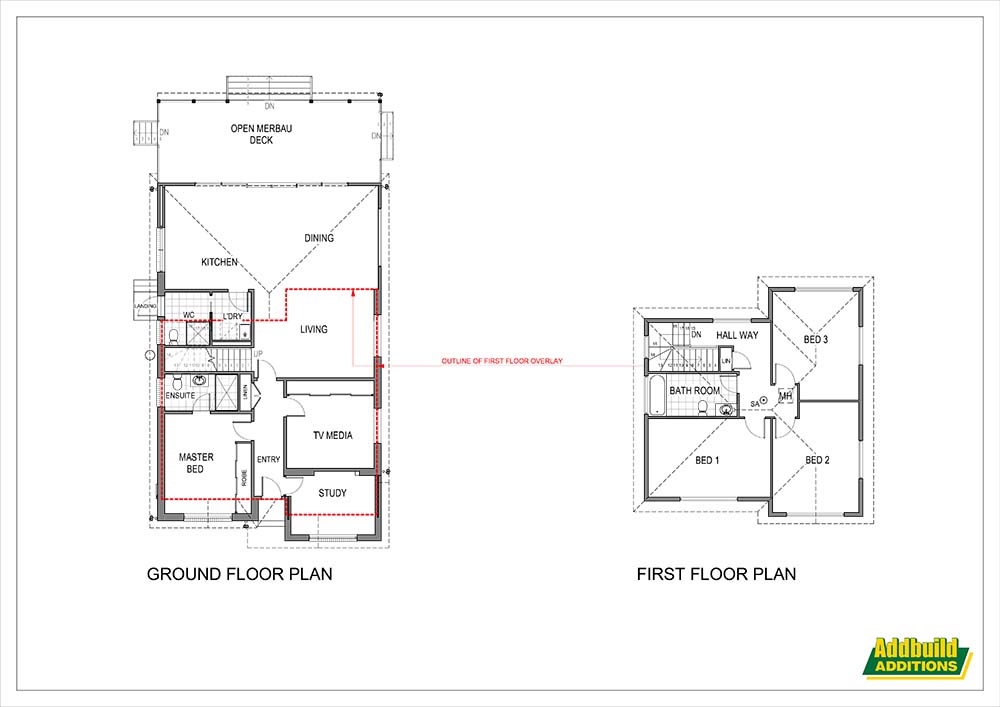Willoughby Home Addition and Ground Floor Renovation
The Challenge
Owners Damien and Belinda and their growing family needed more space as they were soon expecting their third child.
Their home, originally a three-bedroom California bungalow, had an outdated layout, and even though it was covered, the outdoor entertaining area was exposed to the elements and not big enough.
On the plus side, the house is on a quiet, tree-lined street in Willoughby, perfect for raising a young family, so they really wanted to stay where they were.
Damien and Belinda had explored doing a ‘knock-down rebuild’, but as the site was designated as part of a flood zone, any new building would be restricted – a new structure would have to be 2.4 metres from the ground to the dwelling level.
With fewer restrictions if renovating, they were still looking for a long term solution: each child to have their own bedroom, and to be able to comfortably host grandparents who live outside of Sydney, adding an ensuite bathroom to the main ground floor bedroom.
In terms of living areas, they were looking for an open plan space flowing on to an outdoor timber deck for entertaining, as well as a larger, more practical study.
Addbuild's Response
To incorporate the extensive list of requirements, Addbuild’s design included a second storey addition, as well as carefully remodelling the home’s original downstairs. A lot of thought was put into practicality to get the best possible outcome without going overboard on the budget.
Architectural design elements of the existing home were added to the new level (the gable end roof to the front and the use of awnings over the front windows) to give the impression that the home had originally been built that way.
The design and construction process also allowed the client to cement render the remainder of the face brickwork to tie new and old all together. Aesthetically this makes the home flow together well, rather than the second storey appear to be an afterthought.
To keep costs within budget, the use of lightweight construction to the first floor permitted an extensive renovation without compromising features and finishes. It also allowed Addbuild to use the existing external walls where possible to reduce the need for additional structural support.
By designing new wet areas – the ensuite, kitchen and laundry – either close to or directly over a previous wet area, Addbuild’s design made savings by reusing, wherever possible, existing plumbing and water supply services.

